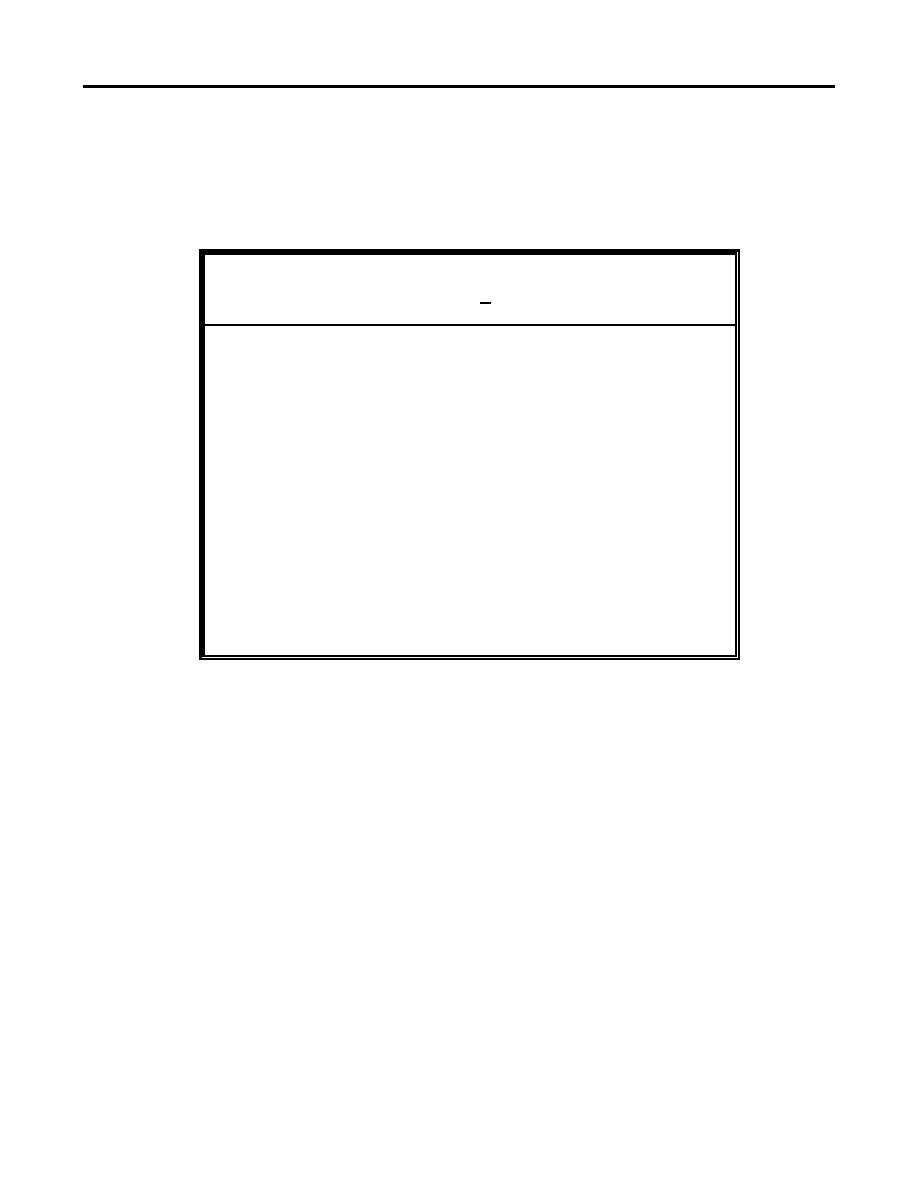 |
|||
|
|
|||
|
Page Title:
Appendix C. General Criteria Summary Table and Plan Diagram |
|
||
| ||||||||||
|
|  DOE-STD-1066-99
Appendix C. General Criteria Summary Table and Plan Diagram
Table C.1. General Criteria Summary Table
Required by this Document
General Criteria
Existing
New plenums
New Plenums
< 16 sq. ft.
Plenum
> 16 sq. ft.
(1.4 sq. meters)
(1.4 sq. meters)
Combustible
Yes
Yes
Yes
filter frame
allowed?
No 1
No 2
Yes
Rated enclosure or
separation
required?
Fire detection or
Yes
Yes
Yes
pilot sprinklers
required in intake
ducting?
No 1
No 3
Yes
Water spray
systems required?
1
Unless required by authority having jurisdiction.
2
Separation not required if ceiling sprinklers provided in plenum
location and in plenum.
3
Provided that filters are separated by fire rated construction.
C-1
|
|
Privacy Statement - Press Release - Copyright Information. - Contact Us |